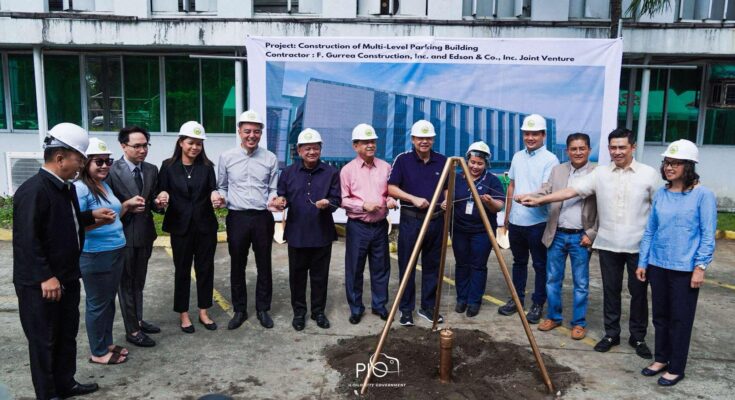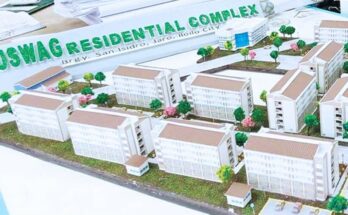In line with the undertaking to improve the area surrounding the City Hall, the Iloilo City Government broke ground for the construction of a Multi-Level Parking Building.
According to Architect Regina Gregorio of the City Architect’s Office, the master plan design was conceptualized around providing interconnectivity of the various government offices situated within the city government complex by relocating those using on-street parking and overall pedestrianization of the streets.
This, following an agreement between the city and the Development Bank of the Philippines (DBP), in which the latter has agreed to lease the lot area of approximately 2,000 square meters of its old site on De la Rama St., beside the City Hall.
“The initial concept of the building was for parking use only. However, as the City Hall expands its functions, it needs more office spaces,” said Gregorio.
Total parking slots available in the multi-level structure shall depend on space assignments, with the ground floor likely to be utilized as office space and the sixth floor as function, conference, or multi-use rooms. With this, the building could cater to 196 cars and 177 motorcycle slots.
On the other hand, it could accommodate 245 car and 219 motorcycle slots when maximized as a full parking space.
Mayor Jerry P. Treñas, in a message read by Councilor Sedfrey Cabaluna, expressed anticipation for the new parking building as it would be easier for people to do business in the City Hall and provide more convenient parking for government employees.
“Just like our efforts to fast-track the construction of the legislative building, we are also working hard to complete this project as soon as possible,” Treñas said as he assured a close monitoring of the construction progress.
In attendance during the groundbreaking ceremony were representatives from DBP, City Councilors, Department Heads, and Liga ng mga Barangay officials.
Gregorio emphasized that the structure has been delisted by the National Historical Commission from its inventory list of Important Cultural Property for its architectural design upon application by DBP.
“We are continuously working with the NHCP as to how to best approach it because, of course, we also need to pay homage to DBP’s architectural style and whether we are bound to replicate it or if will there be room for more changes on the conceptual design to complement it with our legislative building and the City Hall,” the city architect said.
The building design shall replicate, with modified rendering, the iconic DBP style using columns and “brise soleil” or sunbreaker.
Project contractors are F. Gurrea Construction, Inc. and Edson & Co., Inc. Joint Venture.
Phase 1 of the project amounting to P210 million shall cover only the first two floors plus uncovered third floor deck.
This is part of the P1.75 billion previously borrowed by the city from DBP, including the additional funds for the renovation of five public markets. (Pearl Socias/Iloilo City PIO)



